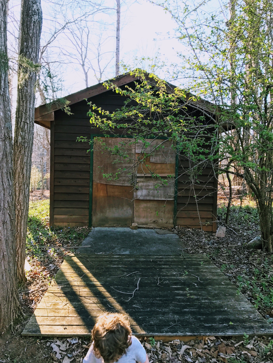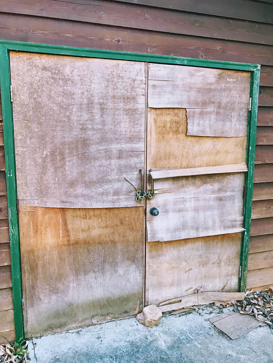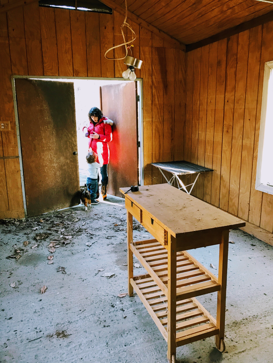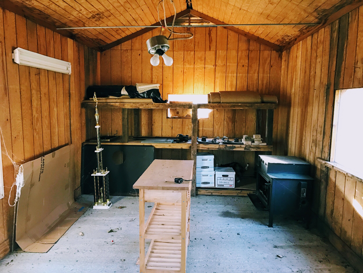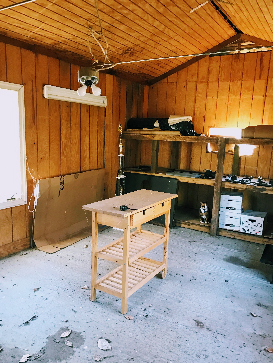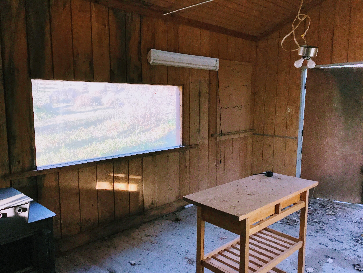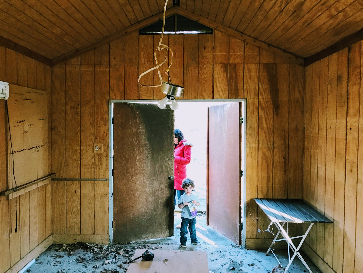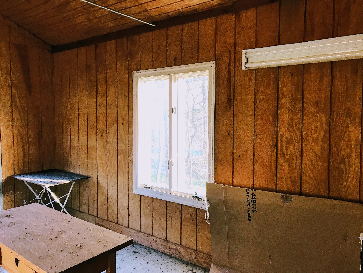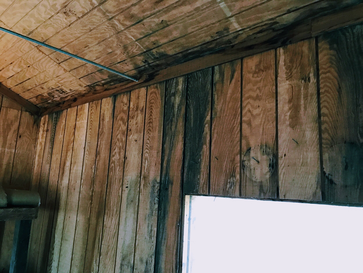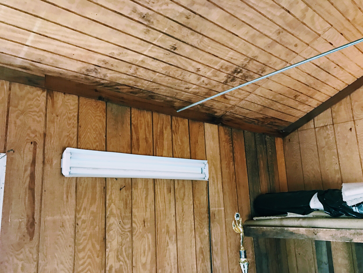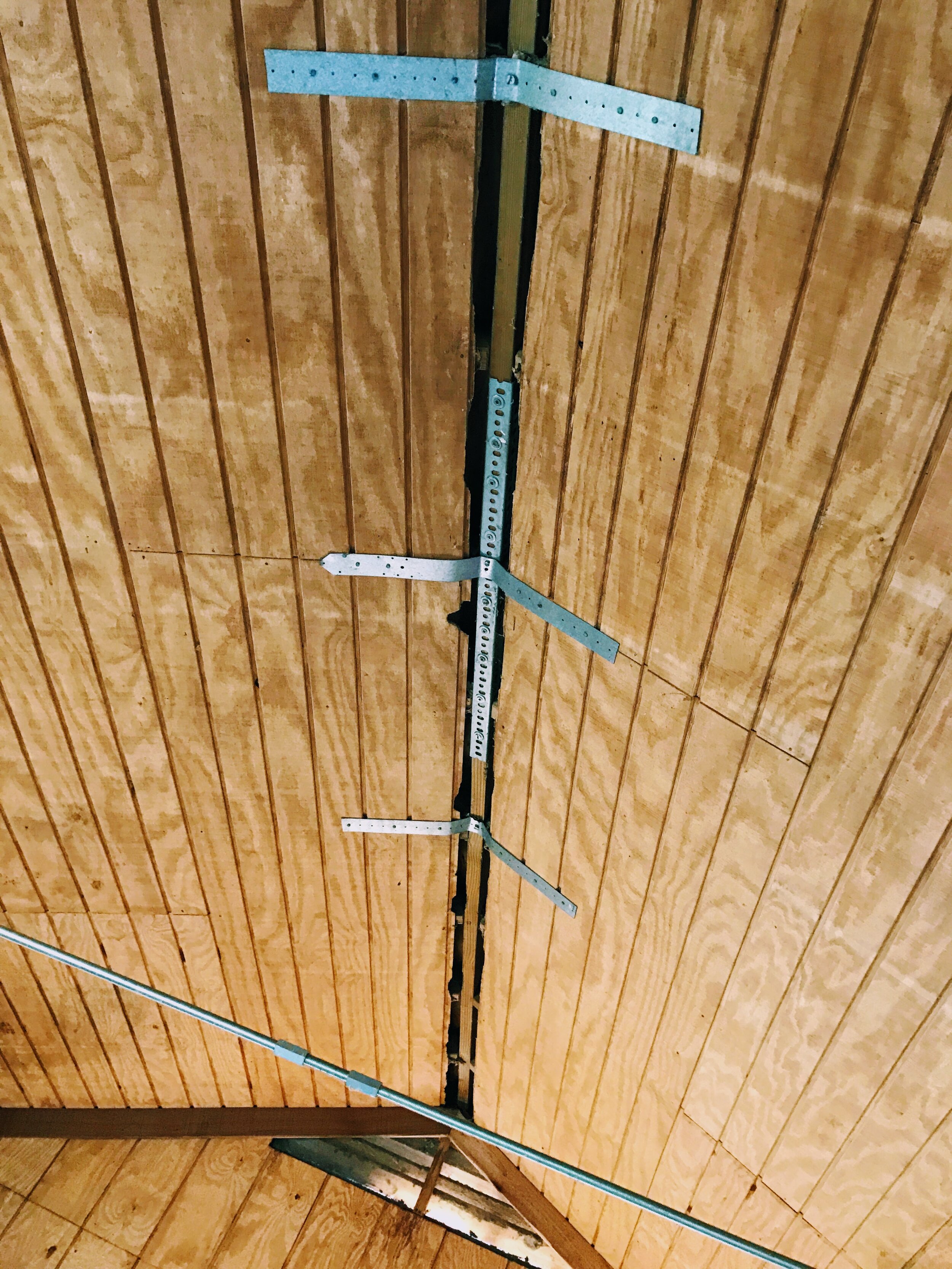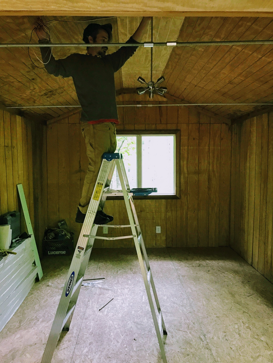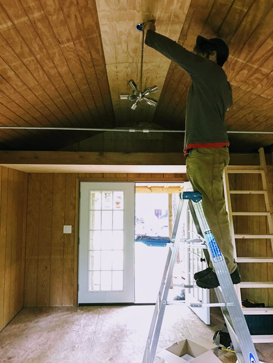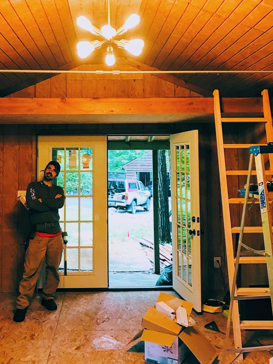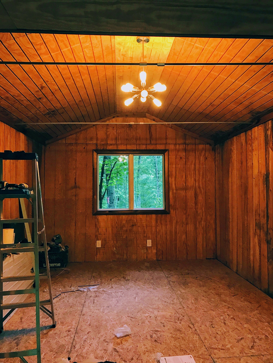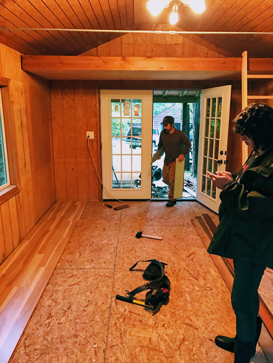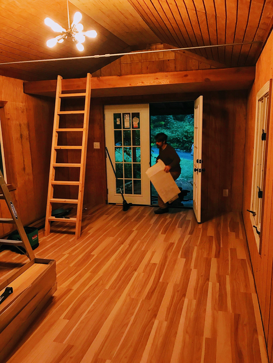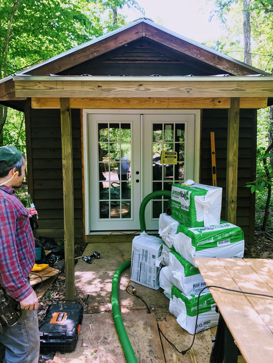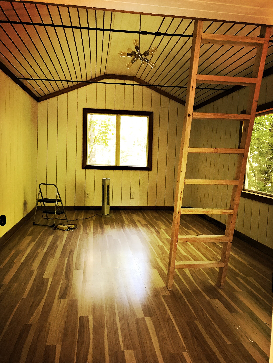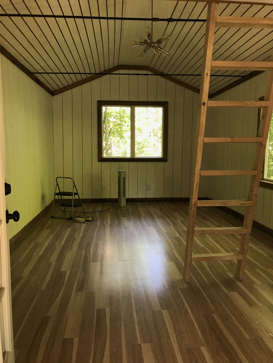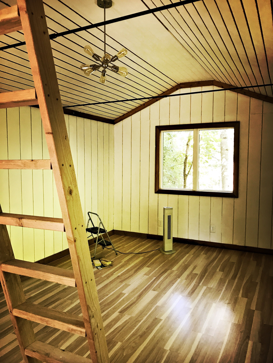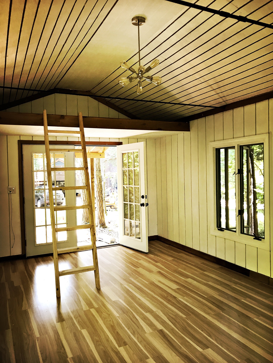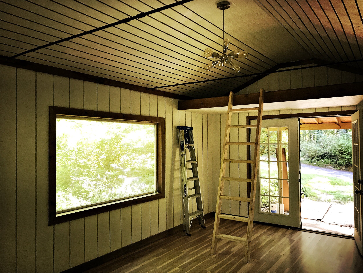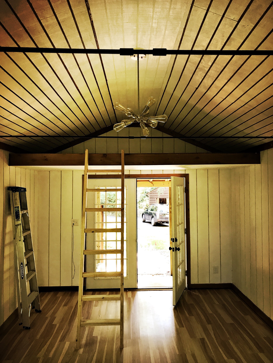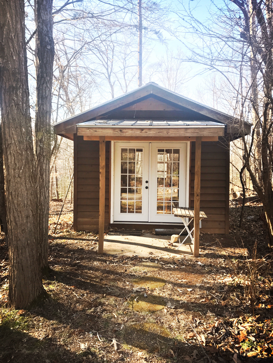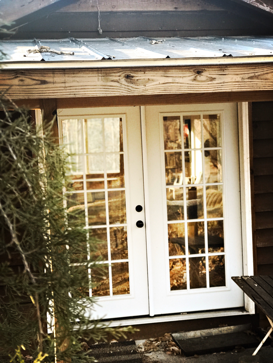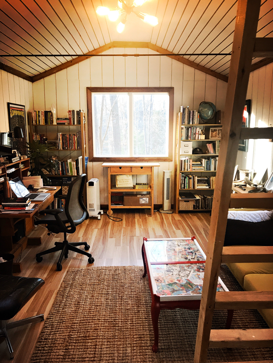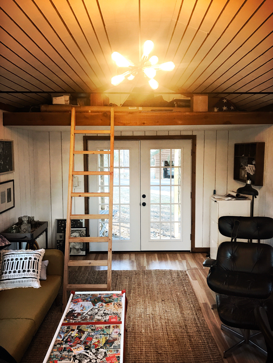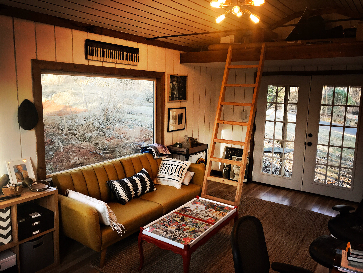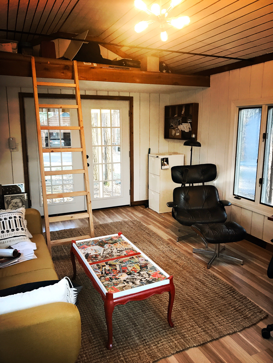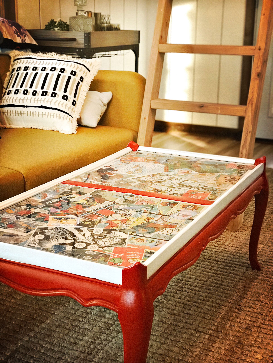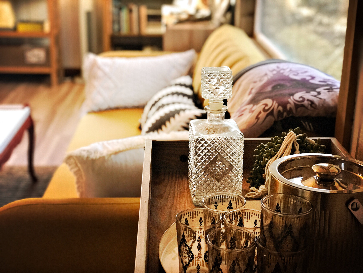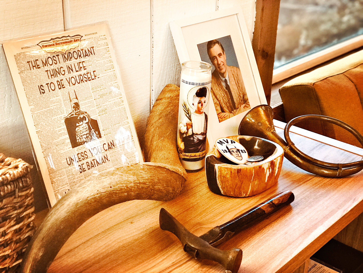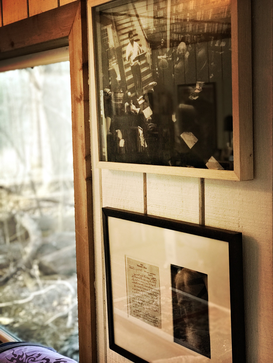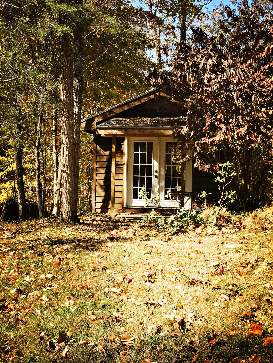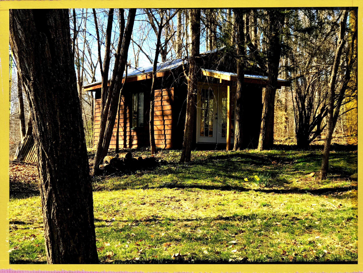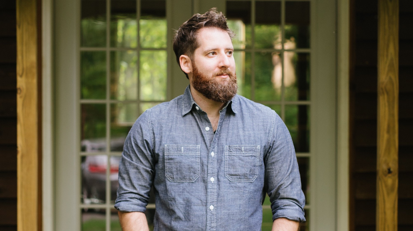Renovating Our Outdoor Studio
Studio renovation
STARTING POINT - THE OUTBUILDING
Back in 2017 just before Rose was born, one of our early not-at-all-DIY projects at Thunderbird Disco was renovating this frightening spider dungeon into my home office/studio/lair. I hate the term “man cave” but I'll happily call it a lair.
The outbuilding was already on site and had been used by the previous owners as a home for a tractor and/or severed body parts. There was a concrete slab floor, some scary shelving to lovingly hold carpet remnants, highly suspect electrical wiring, moderate water damage from the roof and zero insulation. But the bones were solid.
With new baby Rose on the way, my upstairs office was slated to become her nursery, so Kate informed me that it was time for me and my personal archive of business papers and Phish tapes to GTFO.
GETTING HELP FROM PROFESSIONALS
In March 2017 we hired our good friends Scott Wilcox and Gabriel Allan (more about these impressive men in a moment) to help transform this villainous outbuilding into a functional lair...
To be clear, I didn't do much of the reno work here. In the hours I wasn't working my remote day job, I occasionally helped with demolition, learned how to do certain cuts with a circular saw and generally just watched Scott and Gabe work and tried to learn a couple things. I knew what some of the terms and technical specs below meant. I only pretended to know others.
SETTING PRIORITIES
We first decided what we did/didn't need—this space was going to be used as an office and for storage, so power and light were important, as was maximizing the use of square footage; plumbing was less essential. The woods are good for peeing.
EXTERIOR
The exterior cedar siding was in decent shape but we started by prioritizing new French doors, new windows, an overhang, and something called rib steel roofing.
INTERIOR
The interior needed a bunch of new wall paneling (some water damaged, others removed and replaced to install new wiring) and we added a subfloor and a central ceiling panel thingie. The big addition was the loft which added all the storage I needed.
For temperature control, we blew in Greenfiber cellulose insulation. We dug a trench and ran a conduit (basically a little tunnel for wires) from the house to the Studio so that we could more easily add a mini-split HVAC heating/cooling unit once we could afford it. Given the tree shade and new insulation, I wanted to first see if an inexpensive space heater and fan could do a good enough job keeping me comfortable out there (NOTE: the natural approach was fine for a while, and in most seasons, but we ended up adding this MRCOOL DIY 3rd Generation Energy Star ductless system a couple years later (here’s the latest 4th generation); good price, easy install and it’s been working great).
LEARNING FROM SKILLED FRIENDS
Scott Wilcox and Gabe Allan both grew up here in Charlottesville. They'd built and renovated other small structures together, and half-joked about launching a contracting business called "Tiny Erections."
Scott studied Horticulture in college and is now Operations Manager at Blenheim Vineyards, a winery owned by Dave Matthews. Gabe described himself on Facebook as a "Jack-leg carpenter; minimally productive artist; interminable student of nursing" but this is a vast undersell.
Gabe was a student and practitioner of both the arts and sciences, a tremendous dancer and performer, a philosopher, a traveler, a seeker, an ambitious sculptor who once transported his massive bronze piece "The Messenger" all the way from Virginia to Burning Man, and a truly sweet, genuine man. Everyone loved him. After a decades-long struggle with mental illness, which Gabe hid remarkably well, he took his own life in April 2019.
There's more we will write about Gabe—Kate Lynn has been close with him since 6th grade, and he and Scott are two of the friends that inspired us to take on this broader homesteading project—but for now I'll defer to Scott's words:
"I love your idea of upping your self-reliance game. I have found building my skill set to be very rewarding and there is very little that beats the feeling of accomplishment that comes from making something with your own hands. What I enjoy about building or making something is how cause-and-effect it is. In a world saturated with technology, a physical manifestation of accomplishment or failure is hard to come by. I don't know if you have read much of the writings and poetry of Wendell Berry but he is one of my favorites. In our current economy, I feel that turning towards self-reliance and away from consumerism is a radical act and I think this poem ‘Manifesto: The Mad Farmers Liberation Front’ captures those ideas. I love it so I thought I would share."
THE FINISHED STUDIO SPACE
Here’s the finished Studio space, after trim, flooring and fresh paint job. I started with a layer of Kilz All-Purpose Primer to block stains and prevent mold/mildew and then did two coats of white.
Gabe and I built a little ladder to the loft space and we laid the flooring with Kate Lynn.
Then we furnished it. We’ve got plans to trick it out someday—maybe add built-in bookshelves—but with our lives being busy af we’ve learned to work in phases and let good enough be good enough.
Kate Lynn has started styling it and I’ve started filling it with weird stuff but it feels loved and lived in. I finished writing We Can Save Us All in this space and I’m ready to start the next thing in here.
