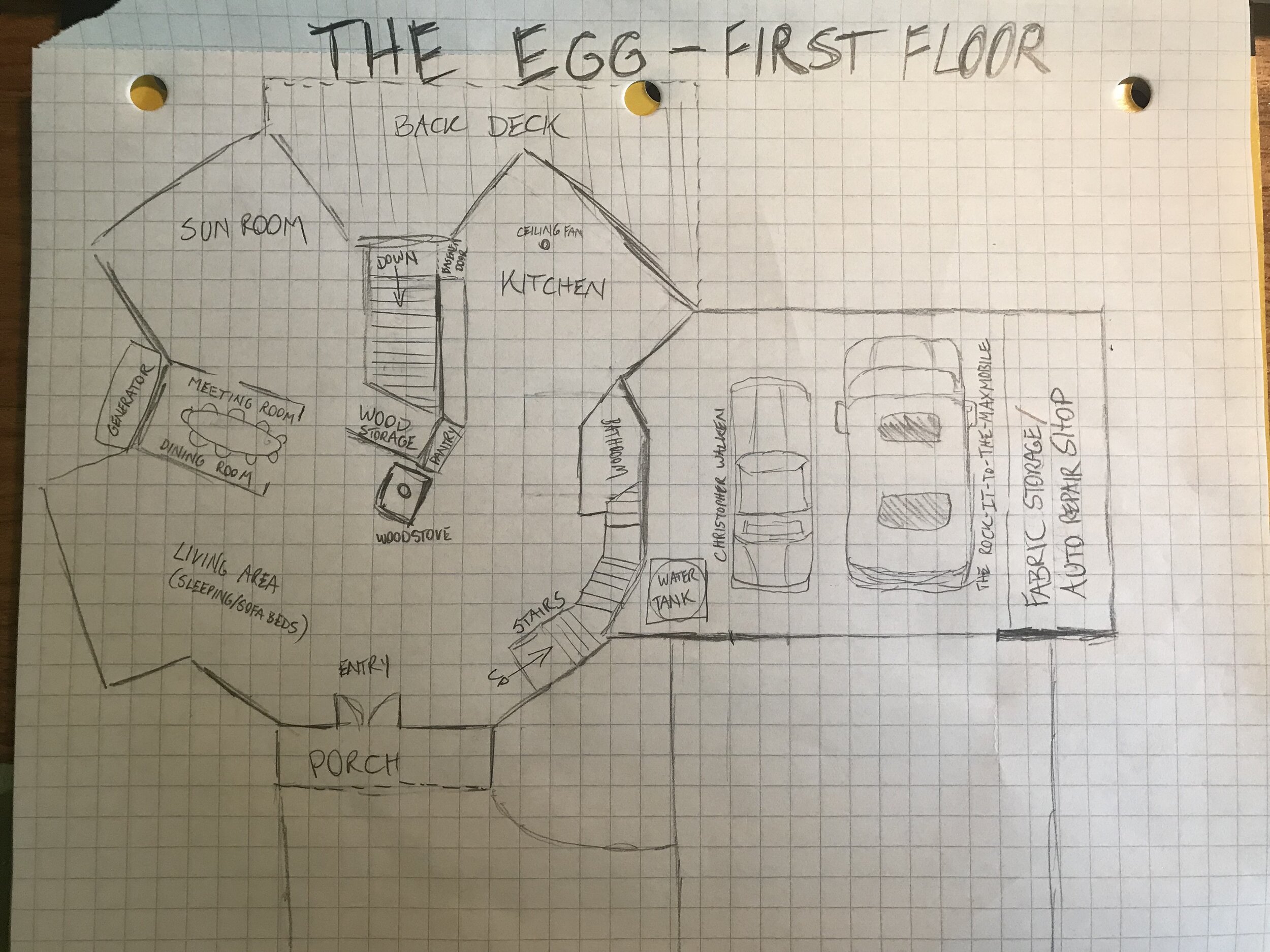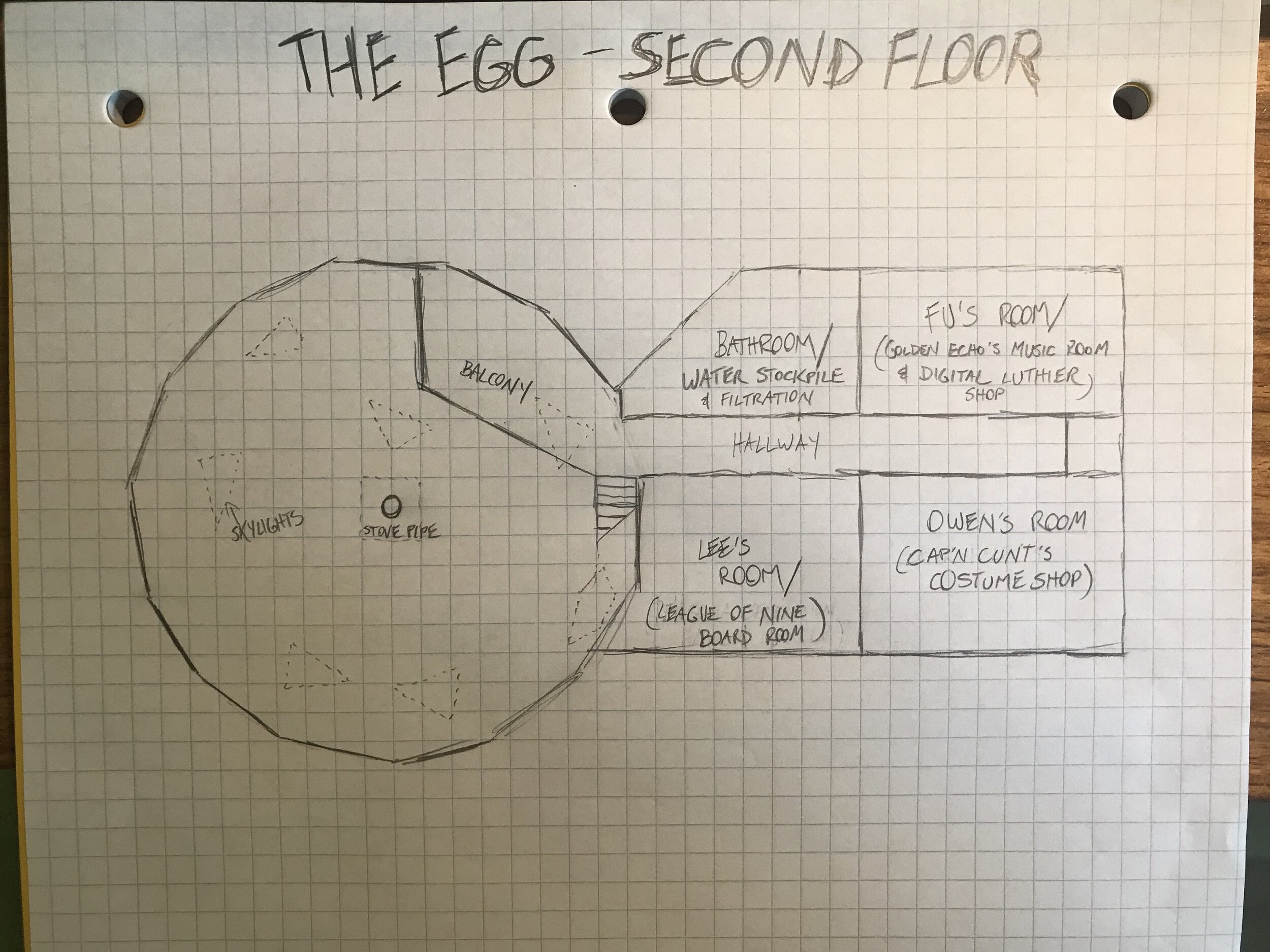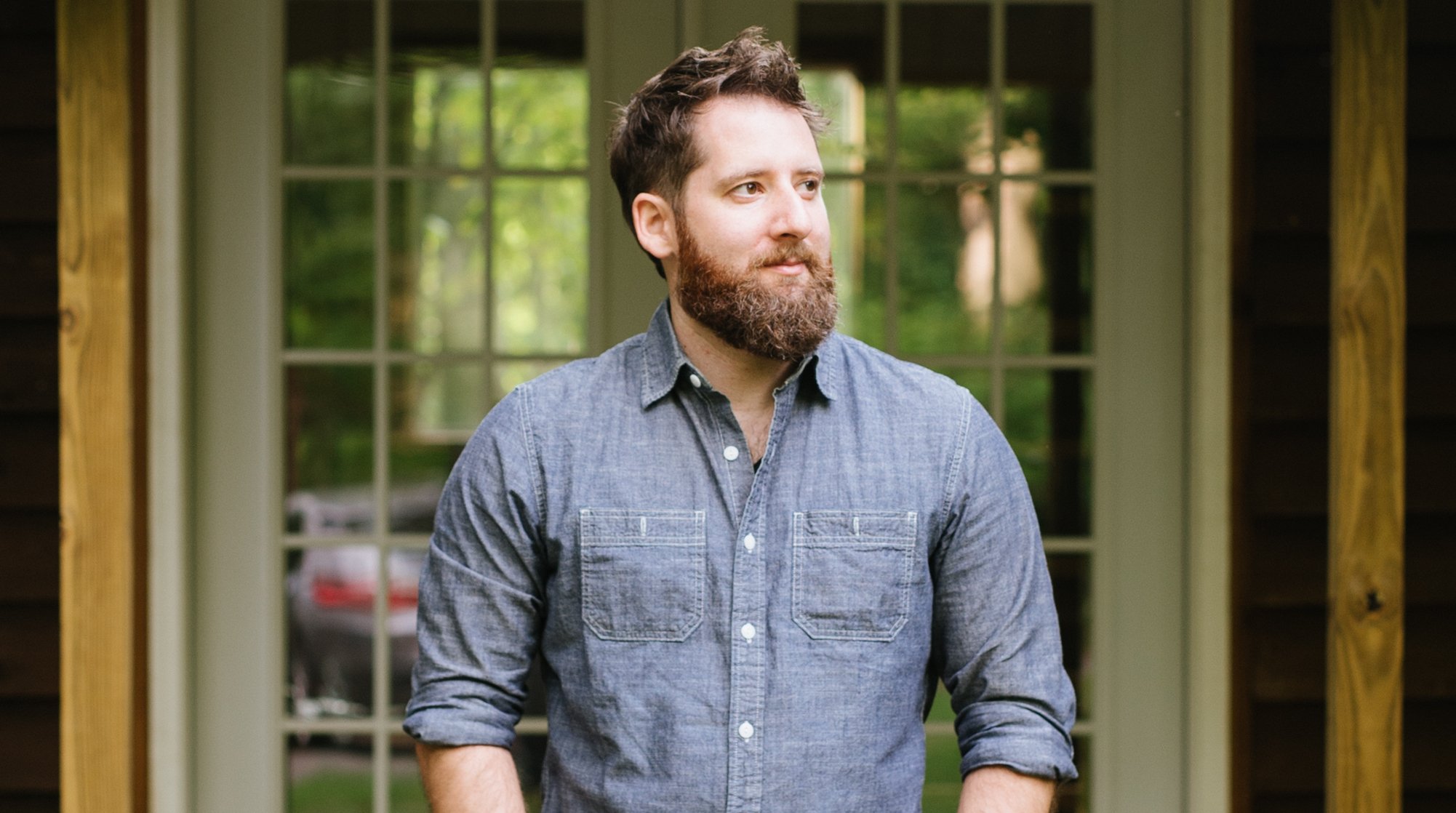Mapping Your Permaculture Homestead
Why Make Permaculture Maps?
To illustrate, literally, why mapping your permaculture homestead is helpful, I’m sharing a couple of overhead maps I made for my novel. These are floorplans for The Egg, the fictional off-campus geodesic dome that my college-aged characters turn into a commune in We Can Save Us All. They’re not particularly well-drawn or architecturally rigorous or, like, good. But they also weren’t meant to be shared (we briefly debated having an illustrator spruce these up and include them in the front section of the book, Tolkien-style).
Primarily, they were tools I used to help understand the space my characters occupied, and how they might move through it.
What are the main spaces and objects inside The Egg, and why? What are rooms used for, and does that use change from the beginning to the end of the story? How do these maps affect the way I imagine the space and the visual descriptions of it, there’s a wood stove in the center of this geodesic dome, which means there’s a stove pipe reaching up through the roof, which means it's like being inside a balloon with a magician’s giant pin sticking through it. How, exactly, does one get from the bedroom to the basement?
WORLD-BUILDING IN REAL LIFE
Spoiler: this all has to do with the real-life maps we are now making for our homestead Thunderbird Disco, just stay with me: In fiction they like to use the term “world-building” to describe this kind of work. Though every detail won’t and shouldn’t make it onto the page, I think it’s important and useful for a writer to have a sense of the world their fake people live in.
It’s equally important for you to understand and envision the world you’re creating on your property.
Maybe it informs the visuals or action or mood or even things like the humor or economics or sex in the story, or maybe it’s a safety net for the writer: when you get lost, it’s easier to figure out where you are. The map informs scenes, too. Here's the basement of The Egg, where these wannabe superheroes known as the Unnamed Supersquadron of Vigilantes (USV) do a lot of their plotting and doomsday prepping. There's a drug lab in a hidden room under the stairs, a workbench and a series of bicycles that power a battery bank, a prepper pantry with shelves for food, water, hygiene, etc., and a HAM radio station.
Here's an aerial view of the fictional cul-de-sac, Woosamonsa Court (The Egg is at the center of the map). When the characters in We Can Save Us All eventually take over the other houses in the cul-de-sac and turn it into a kind of endtimes commune, this map helped me figure out where to situate everything, what would make practical or emotional sense. Where do people live, store water/power/food, where and how do they gather for food or fun, when a car drives into this world, what are they met with, how does floodwater drain through the space?
A great thing about fiction is also a great thing about owning a home and property. You can change stuff around, and make it whatever you want to make it. In real life, the stakes are higher than in a fictional world. It’s actual world-building. So as we’ve gotten into this homesteading project at Thunderbird Disco we figured it might be a good idea to take some similar precautions, and make some maps of our own.



